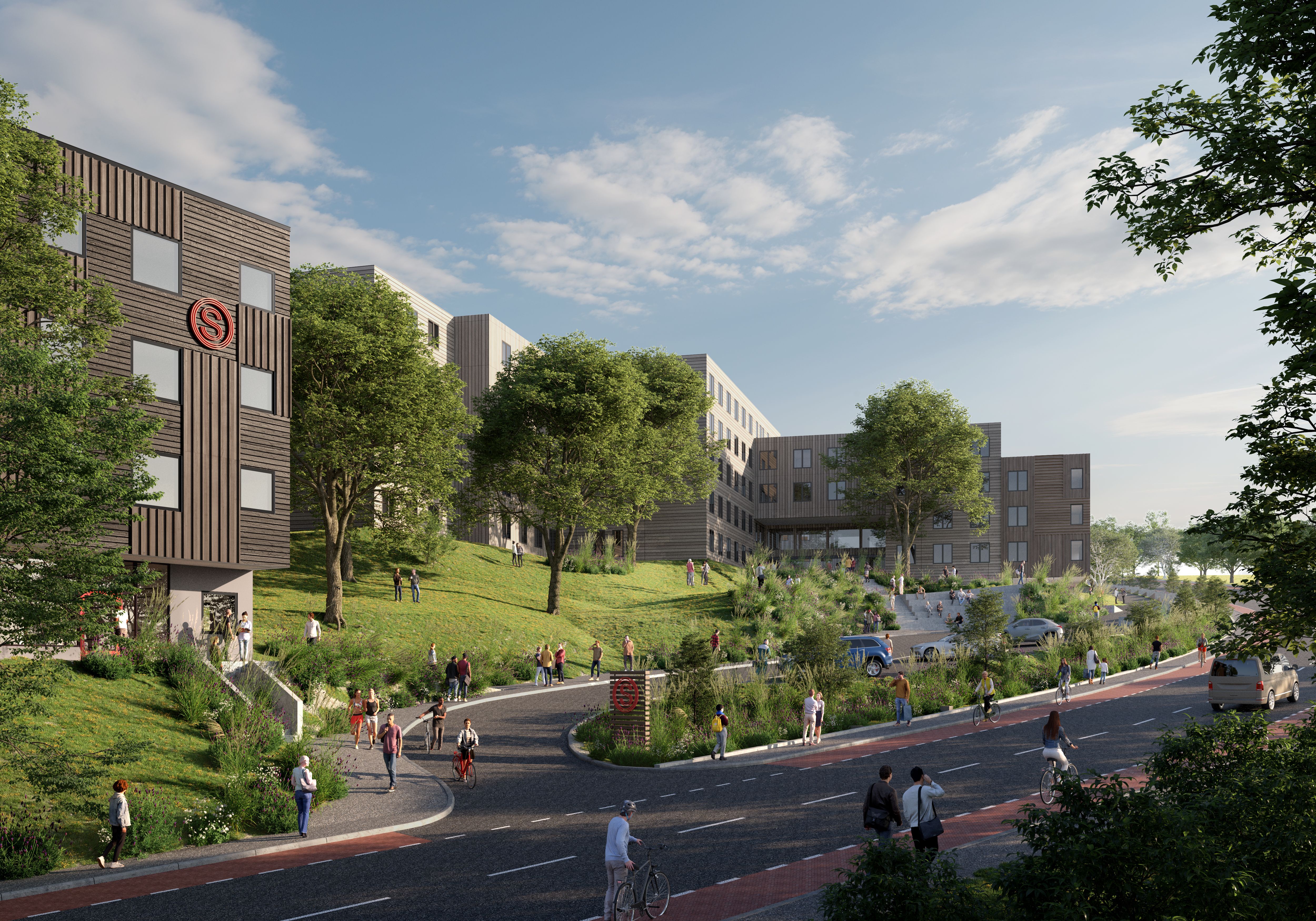Sognsveien 102

Nye Nordberg Studentby er estimert til å bli ferdig i 2026. Illustrasjon: A-lab
The family homes that are in Sognsveien 102 today need a significant upgrade in order to appear as a good offer for students with children. This allows for a densification and renewal of the current housing stock in Sognsveien 102.The winning proposal from A-lab in SiO's architecture competition is particularly successful in combining good utilization of the site, and at the same time playing well with topography and vegetation. The proposal harmonizes with the single-family housing development in the area next to it and preserves most of the trees on the plot because the main weight of the development is located where existing buildings are located. The building will have a public access space/square, as well as a privatized and quiet student garden with the possibility of good outside and living space for the residents.